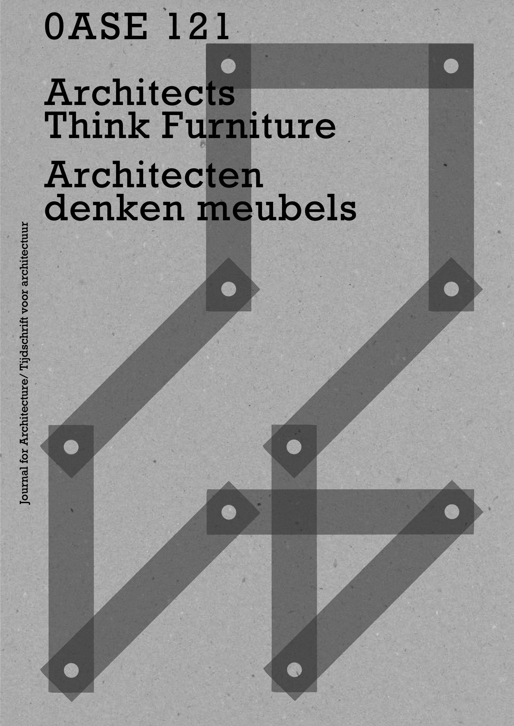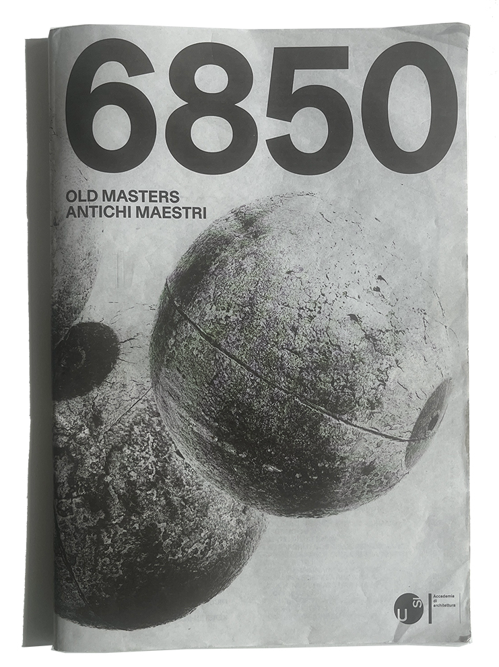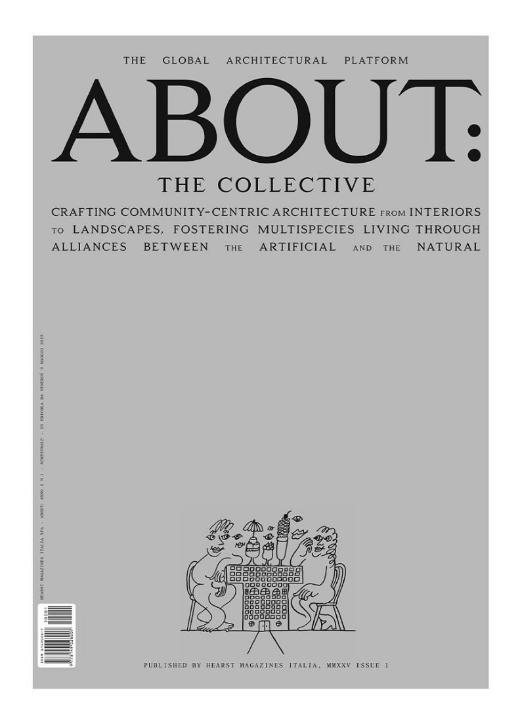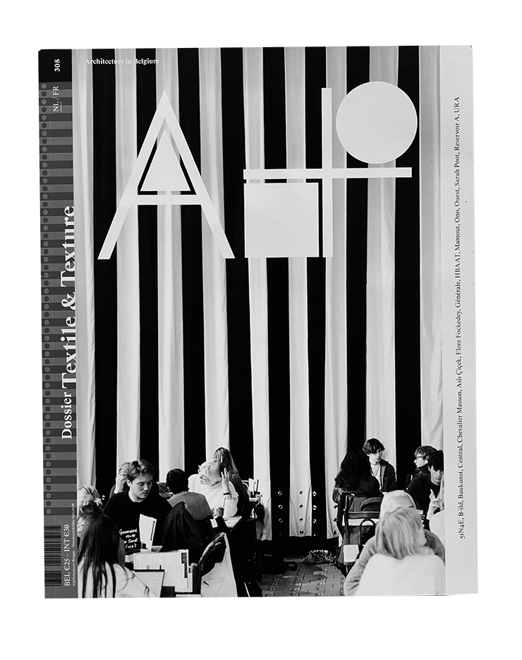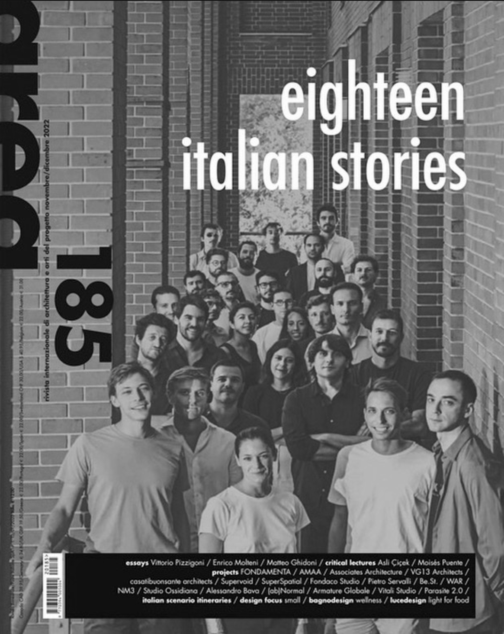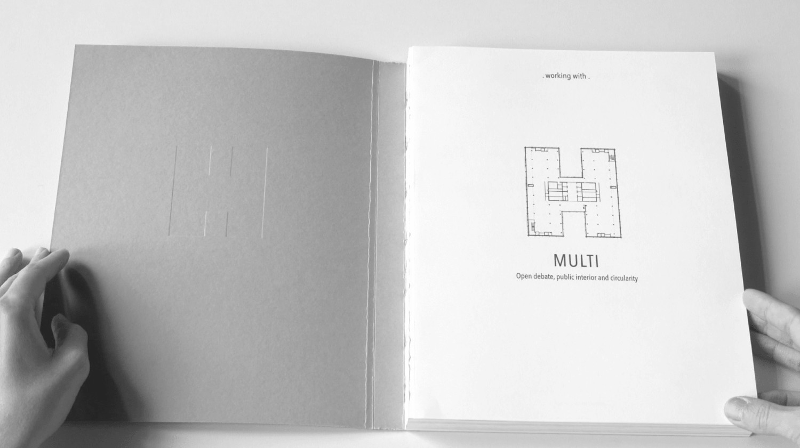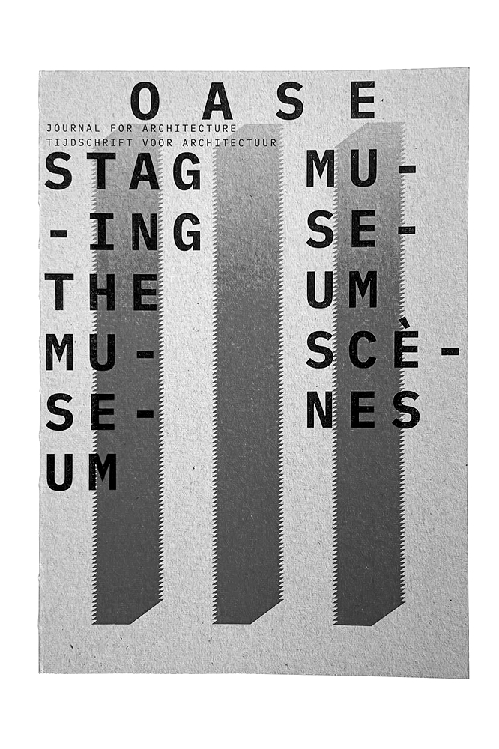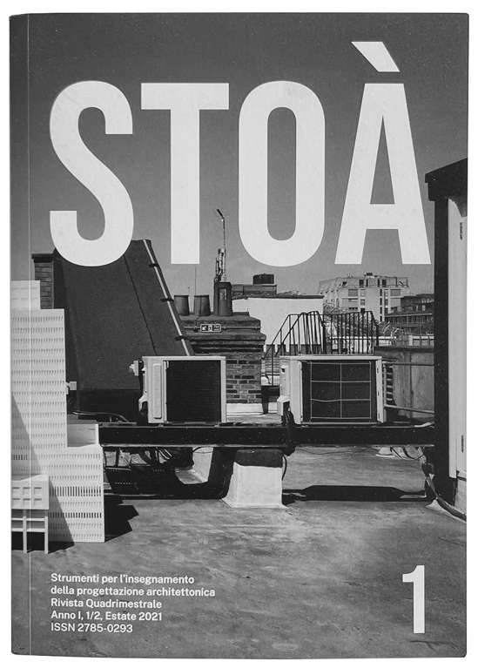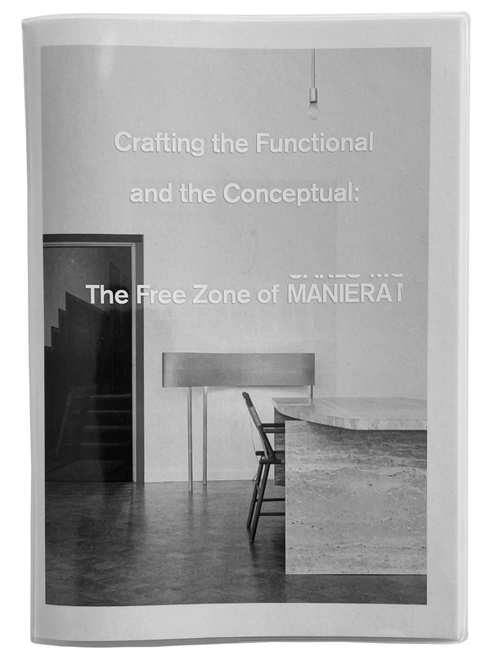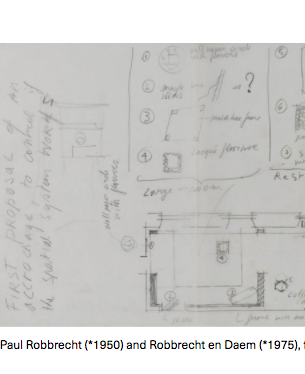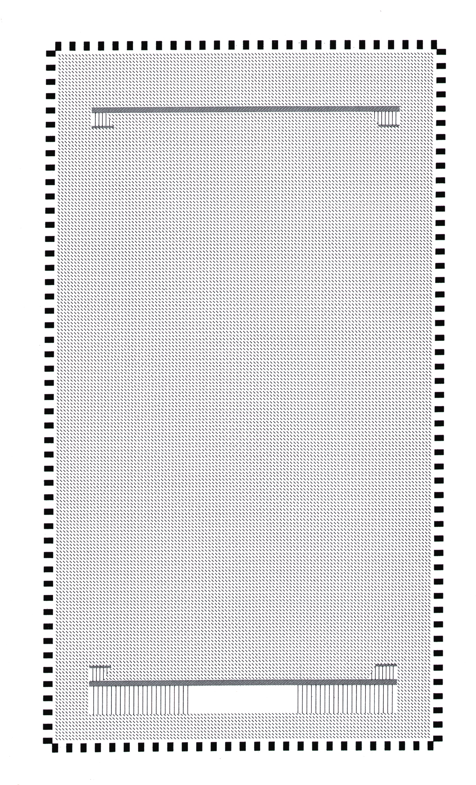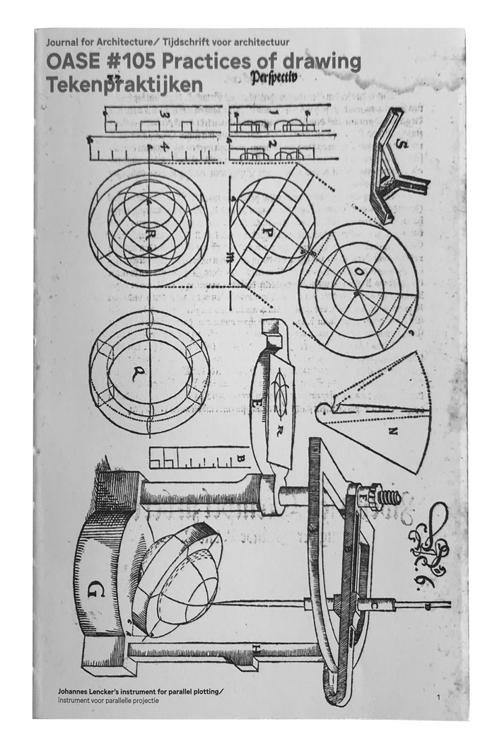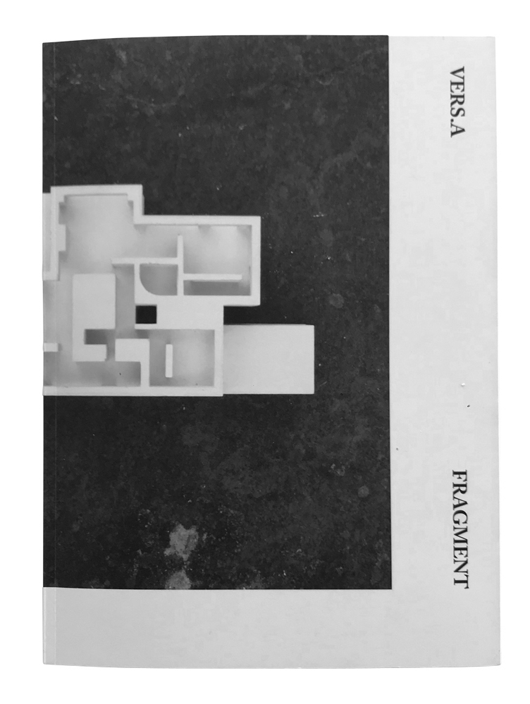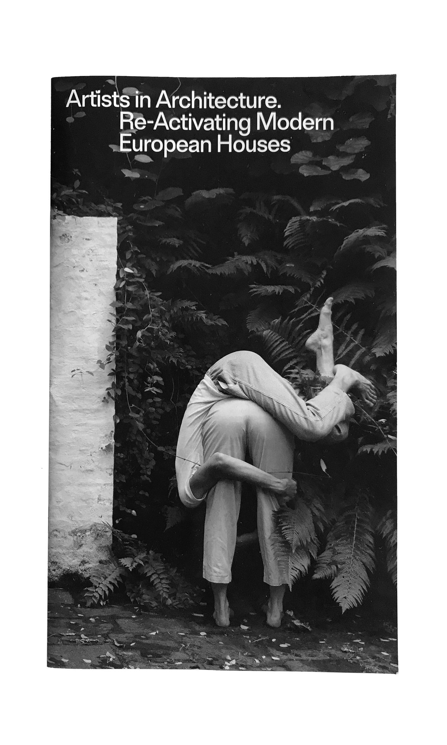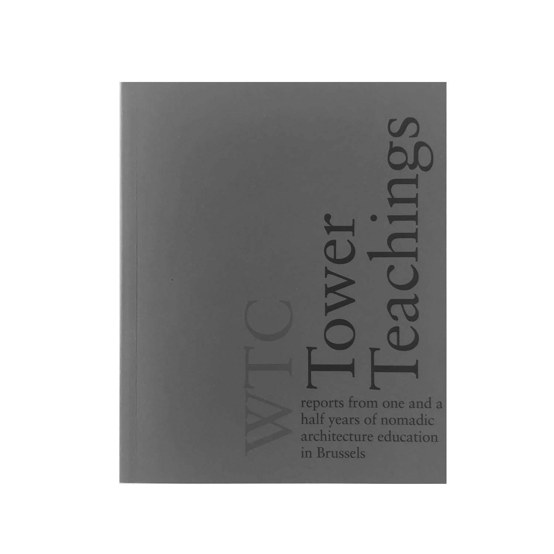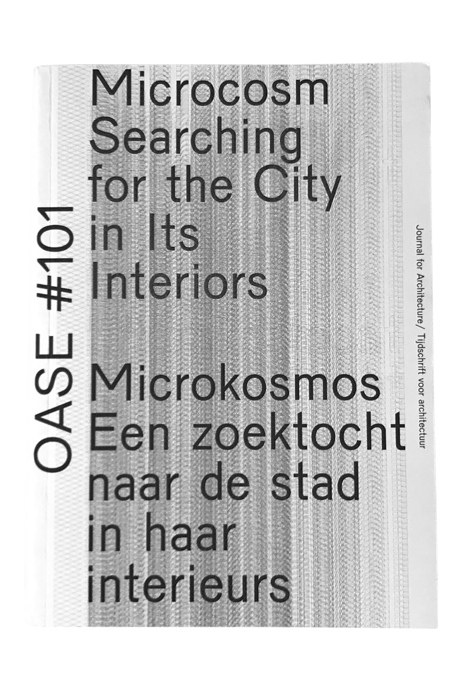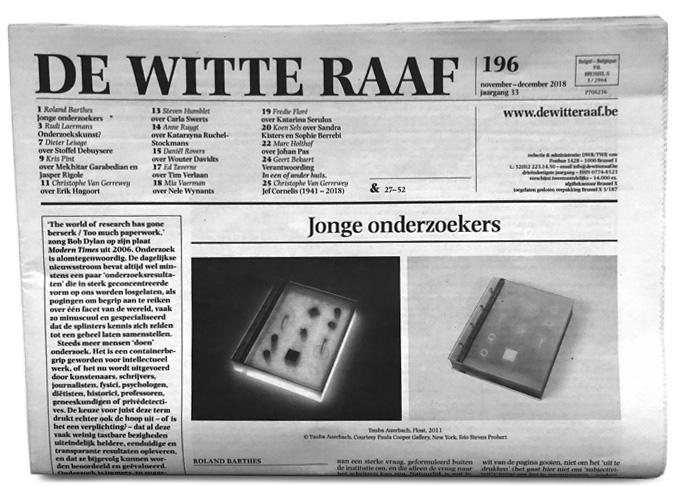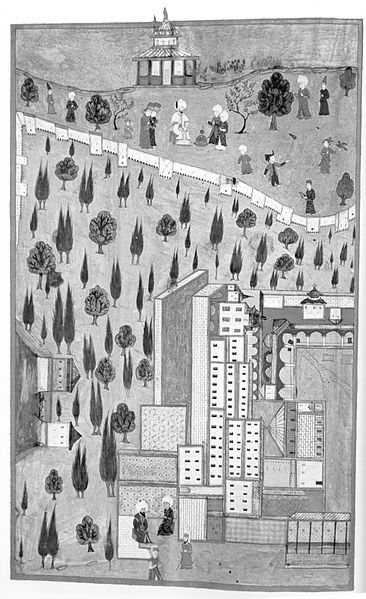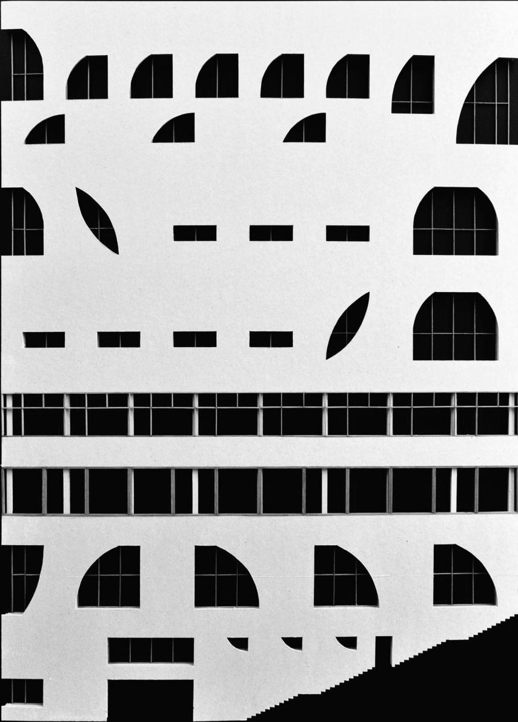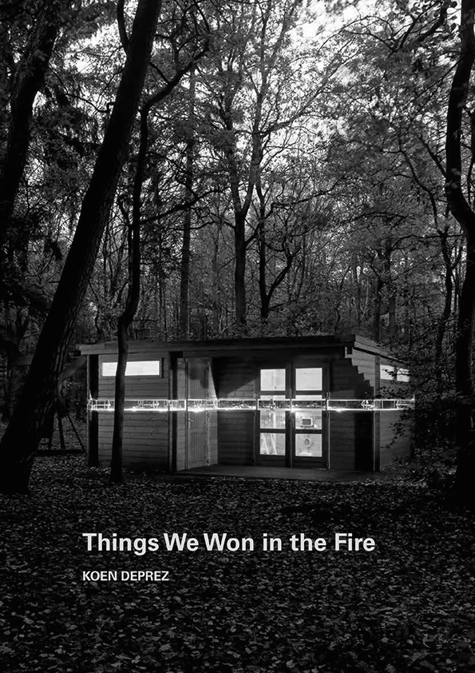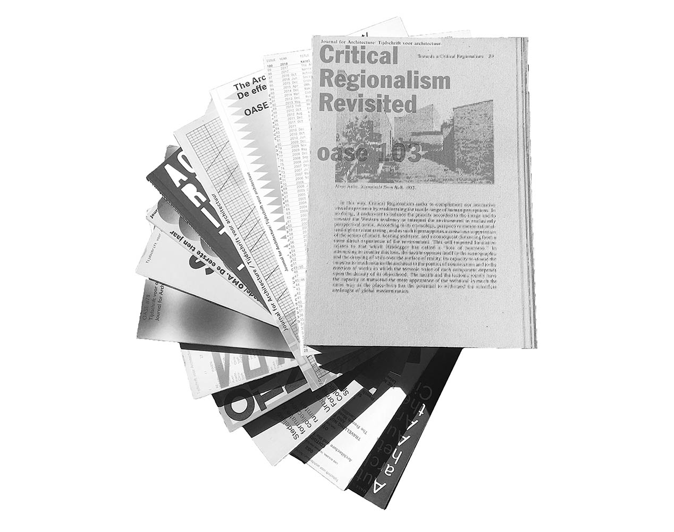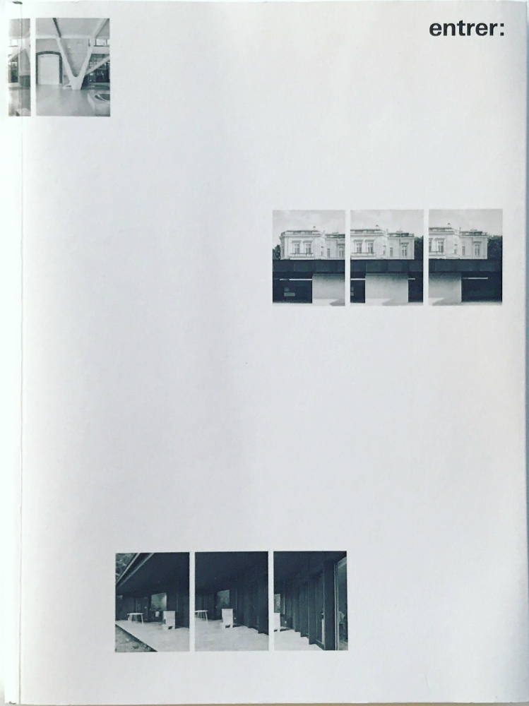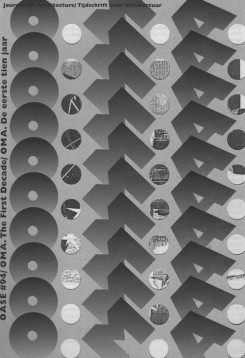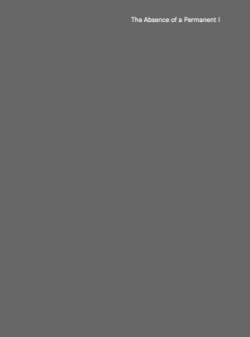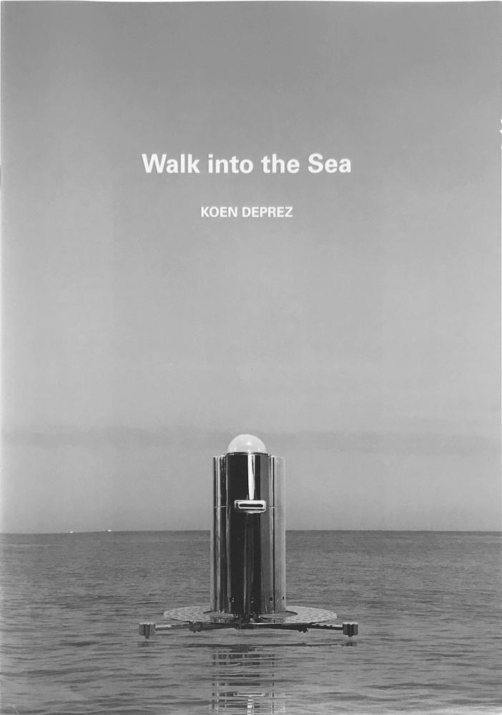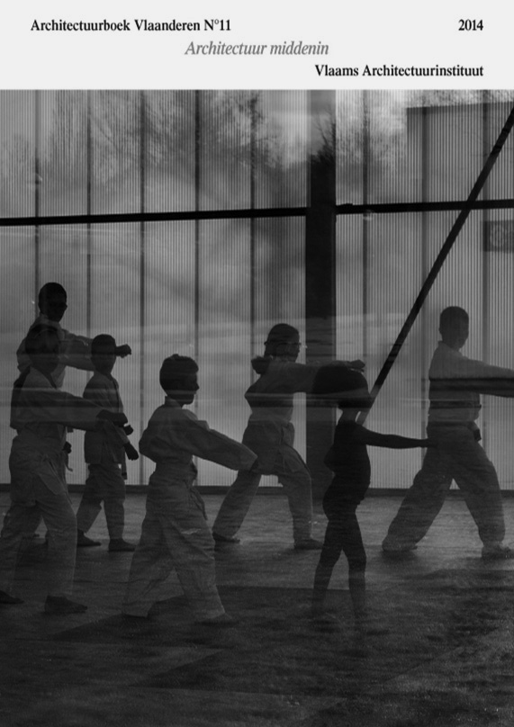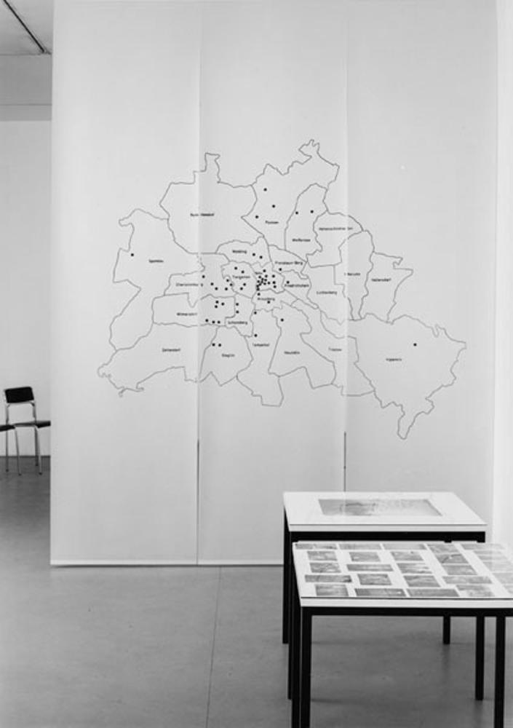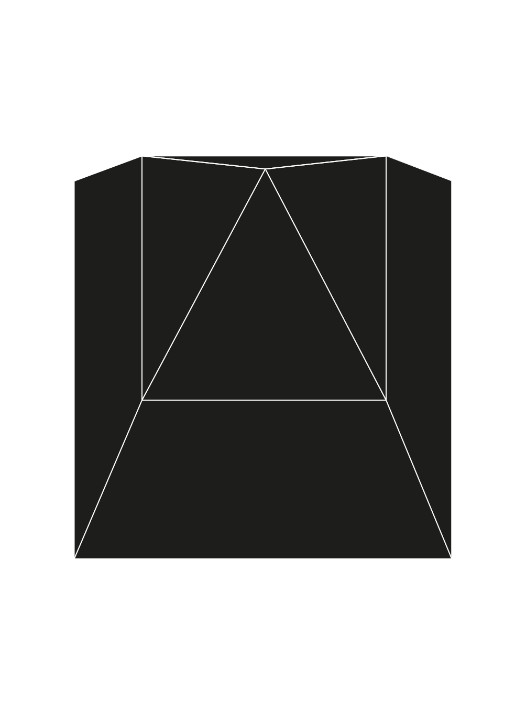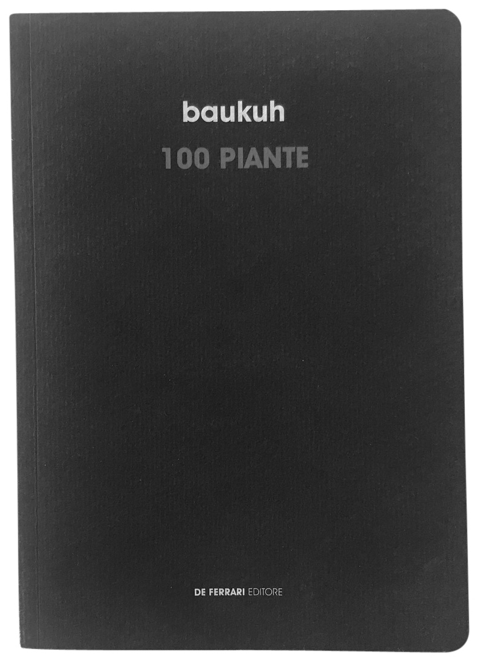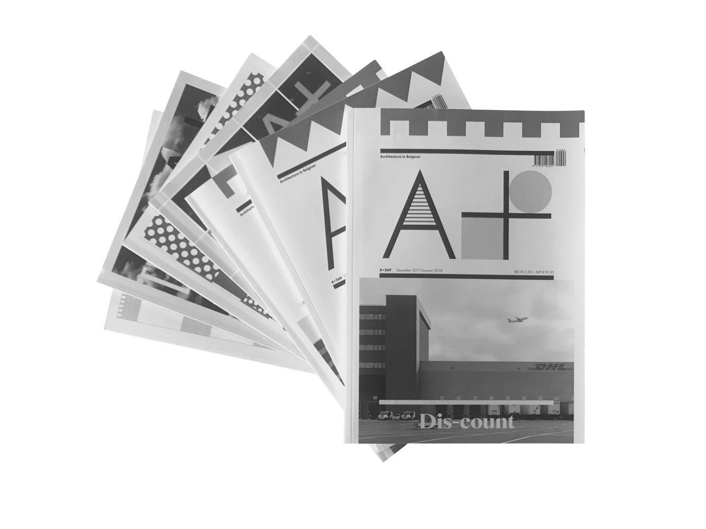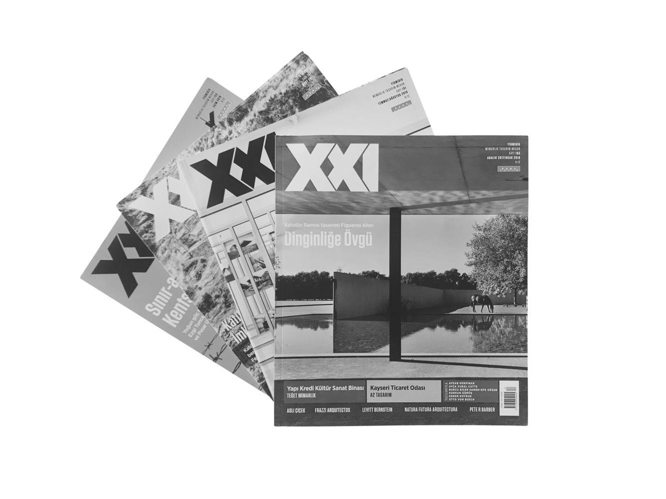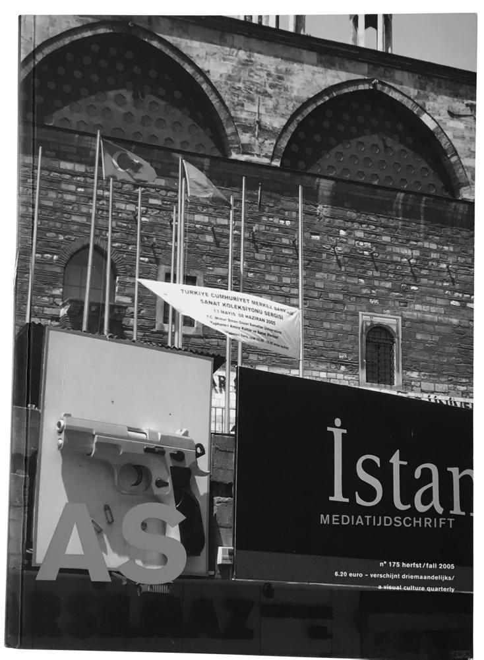In the Face of Romanian Modernism
Artists in Architecture
Review and essay on Marcel Iancu's apartment building and the art project of Susanne Mariacher & Helene Schauer,
in the frame of Artists in Architecture Residency Program, BOZAR
HART Magazine, Nr: 197
2019
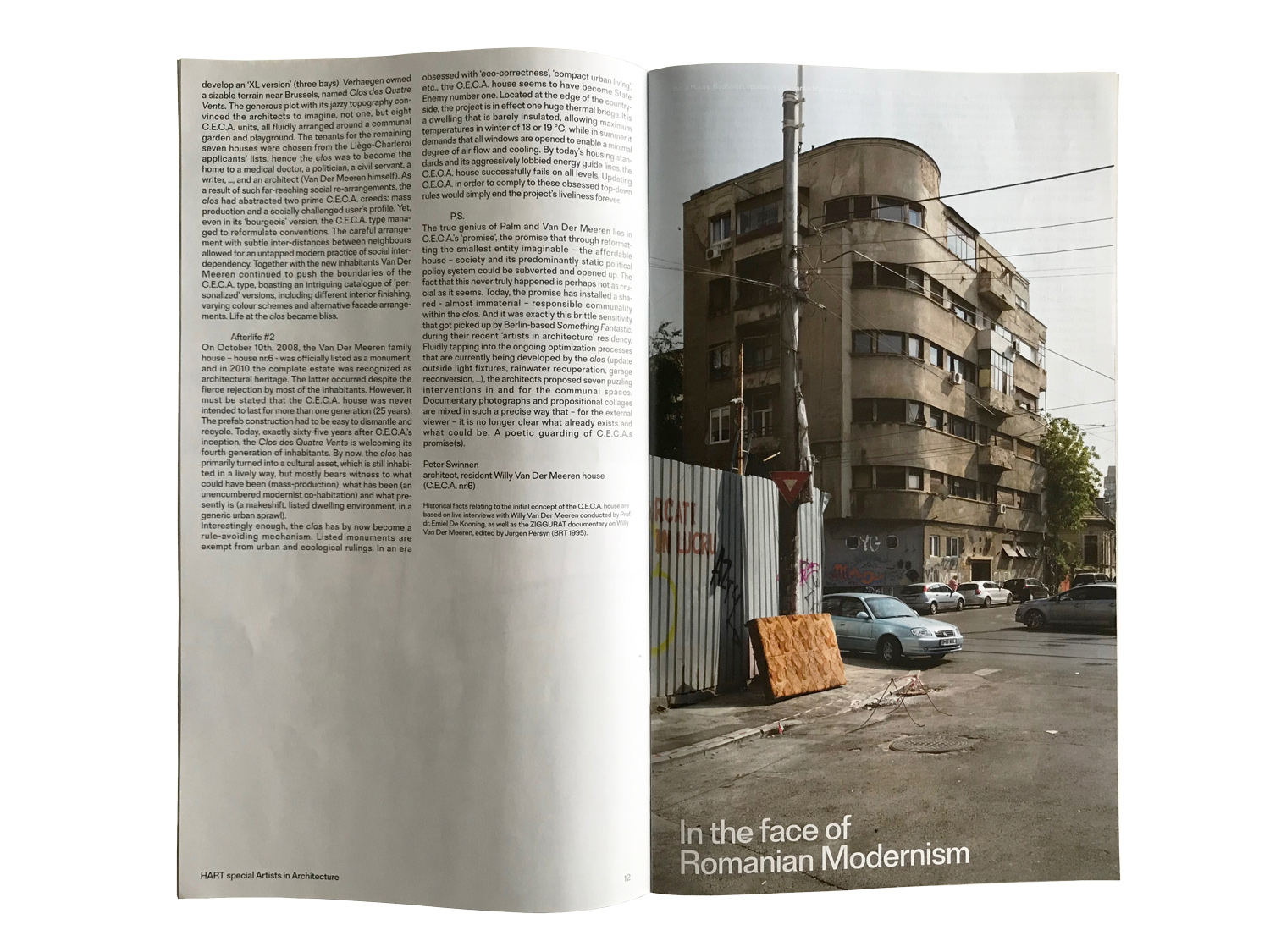
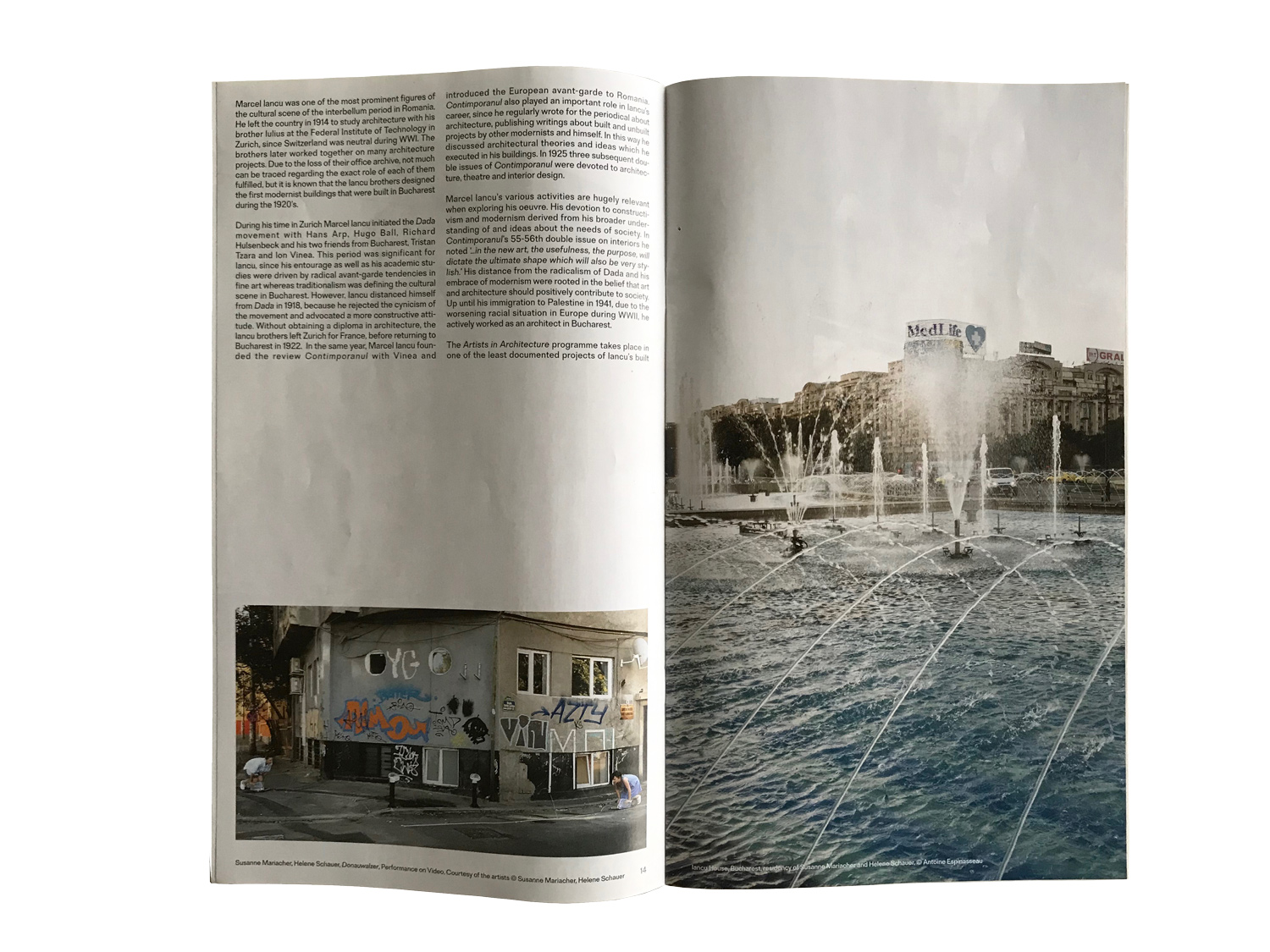
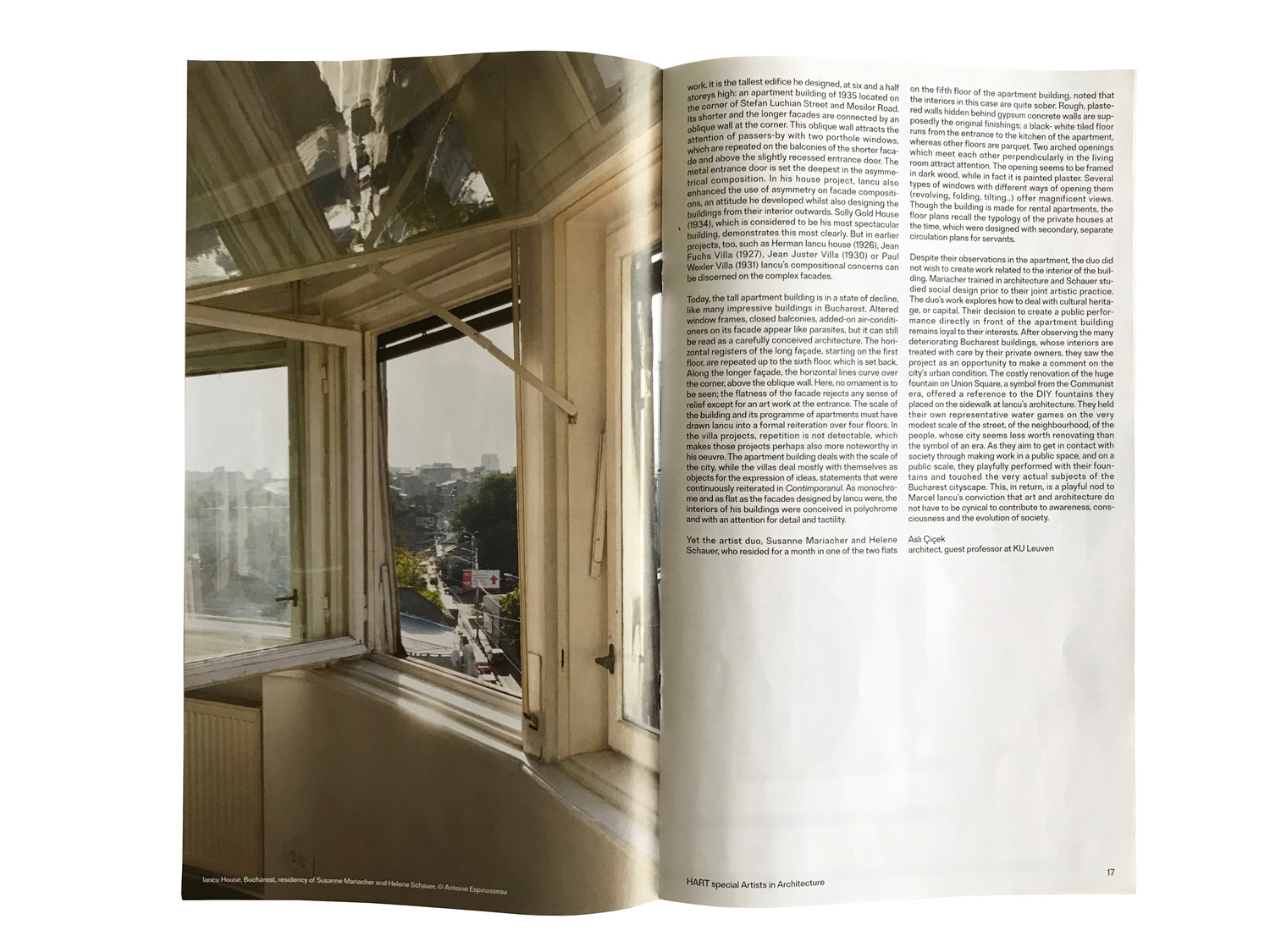
"... The Artists in Architecture programme takes place in one of the least documented projects of Iancu’s built work. It is the tallest edifice he designed, at six and a half storeys high: an apartment building of 1935 located on the corner of Stefan Luchian Street and Mosilor Road. Its shorter and the longer facades are connected by an oblique wall at the corner. This oblique wall attracts the attention of passers-by with two porthole windows, which are repeated on the balconies of the shorter facade and above the slightly recessed entrance door. The metal entrance door is set the deepest in the asymmetrical composition. In his house project, Iancu also enhanced the use of asymmetry on facade compositions, an attitude he developed whilst also designing the buildings from their interior outwards. Solly Gold House (1934), which is considered to be his most spectacular building, demonstrates this most clearly. But in earlier projects, too, such as Herman Iancu house (1926), Jean Fuchs Villa (1927), Jean Juster Villa (1930) or Paul Wexler Villa (1931) Iancu’s compositional concerns can be discerned on the complex facades.
Today, the tall apartment building is in a state of decline, like many impressive buildings in Bucharest. Altered window frames, closed balconies, added-on air-conditioners on its facade appear like parasites, but it can still be read as a carefully conceived architecture. The horizontal registers of the long façade, starting on the first floor, are repeated up to the sixth floor, which is set back. Along the longer façade, the horizontal lines curve over the corner, above the oblique wall. Here, no ornament is to be seen; the flatness of the facade rejects any sense of relief except for an art work at the entrance. The scale of the building and its programme of apartments must have drawn Iancu into a formal reiteration over four floors. In the villa projects, repetition is not detectable, which makes those projects perhaps also more noteworthy in his oeuvre. The apartment building deals with the scale of the city, while the villas deal mostly with themselves as objects for the expression of ideas, statements that were continuously reiterated in Contimporanul. As monochrome and as flat as the facades designed by Iancu were, the interiors of his buildings were conceived in polychrome and with an attention for detail and tactility..."
